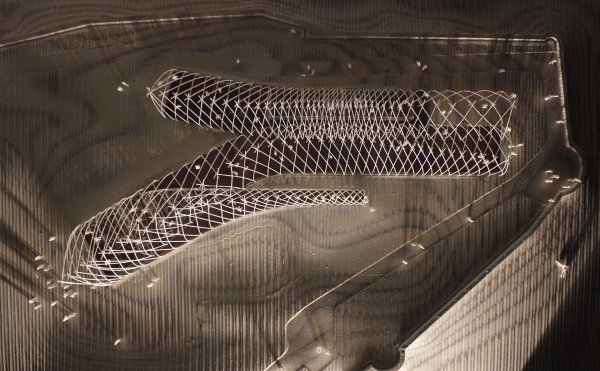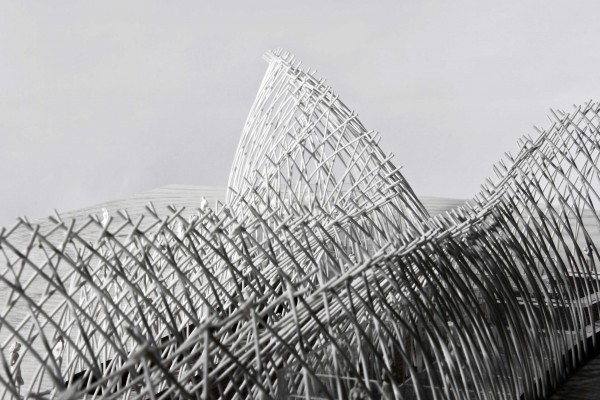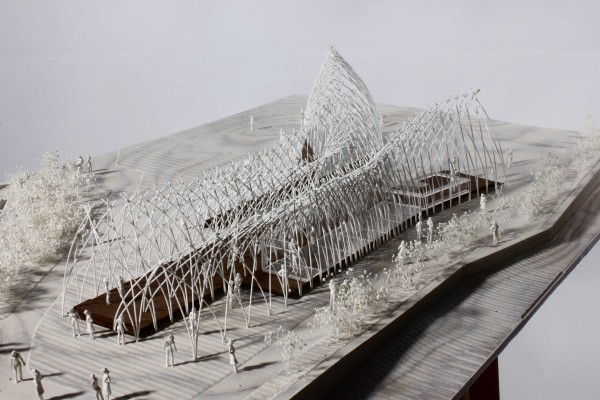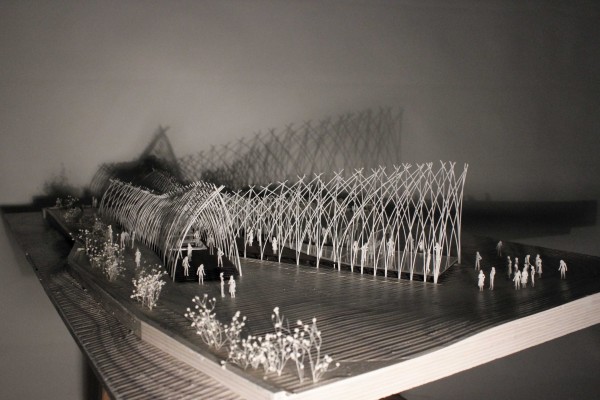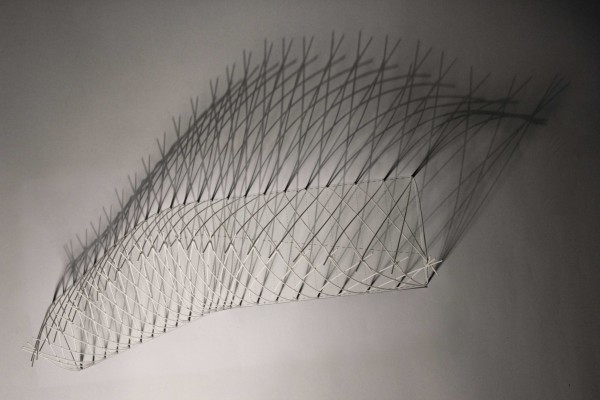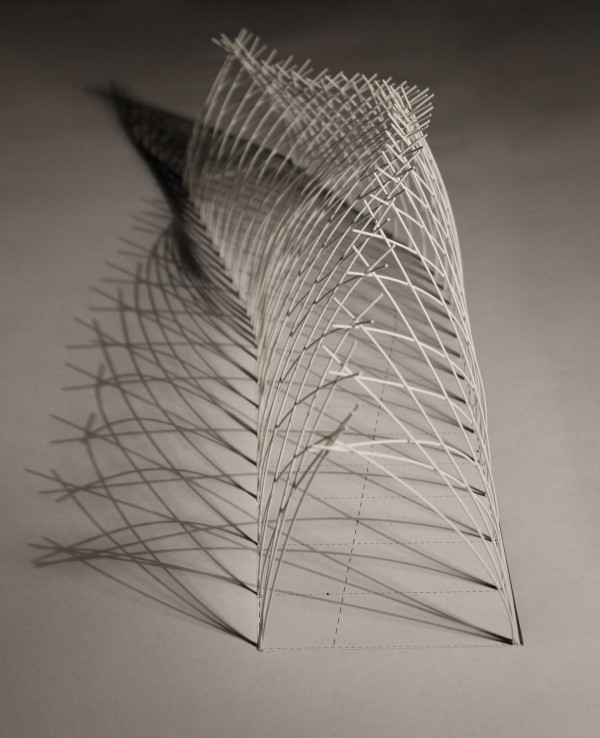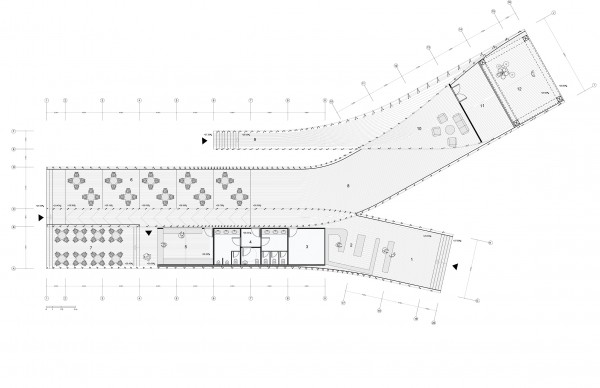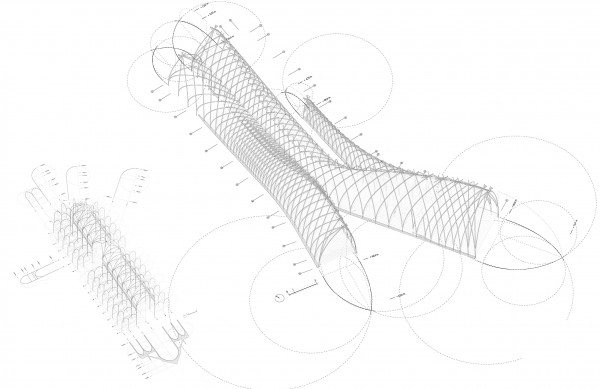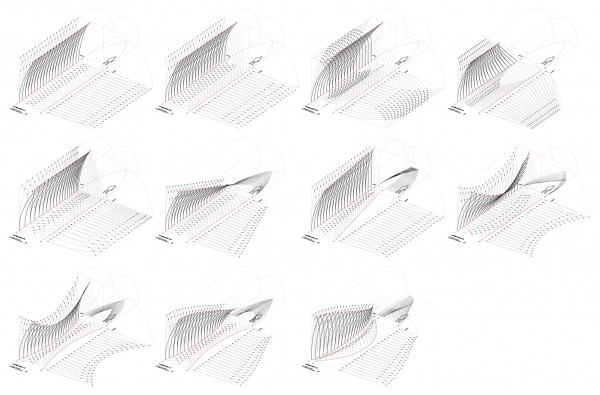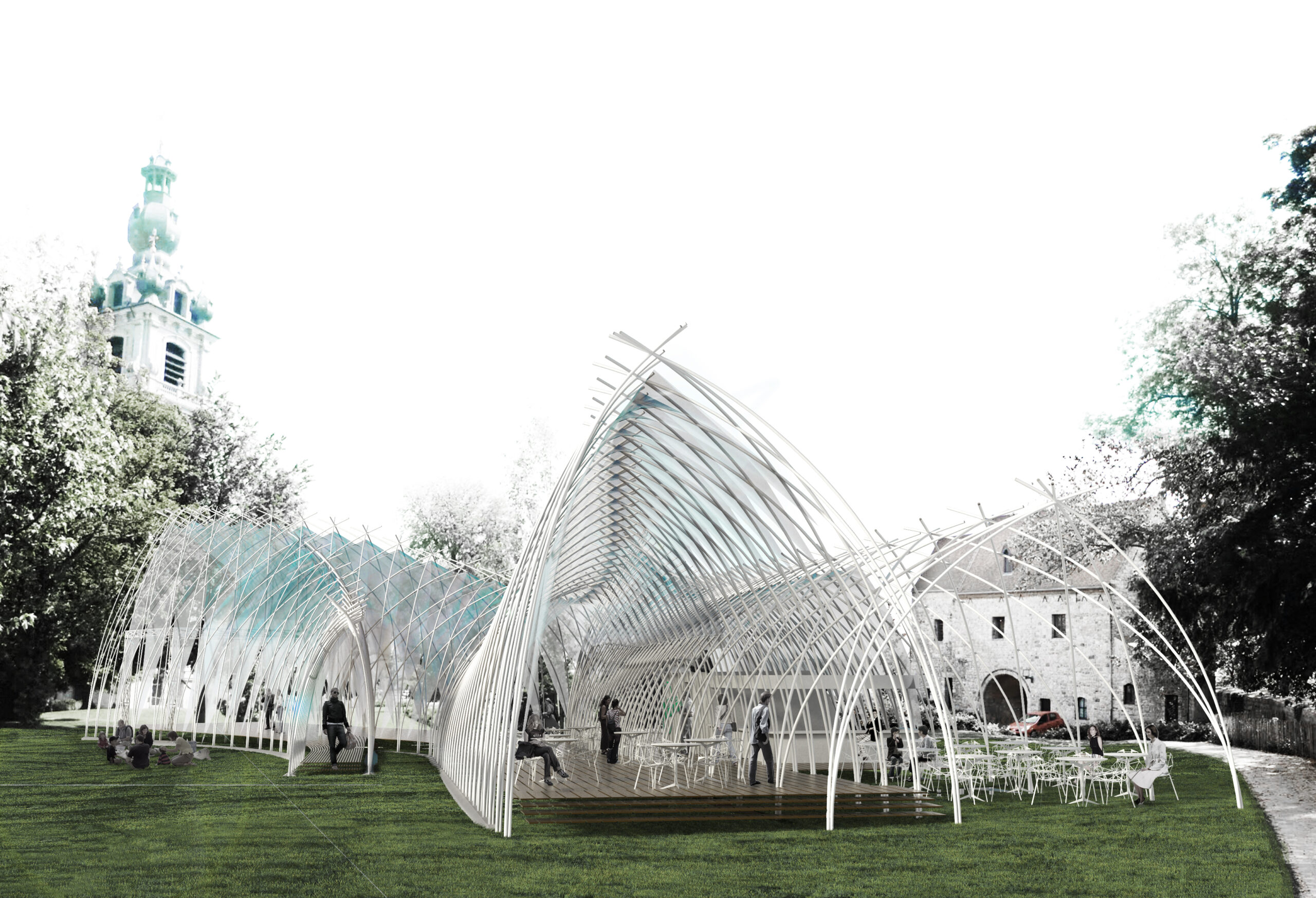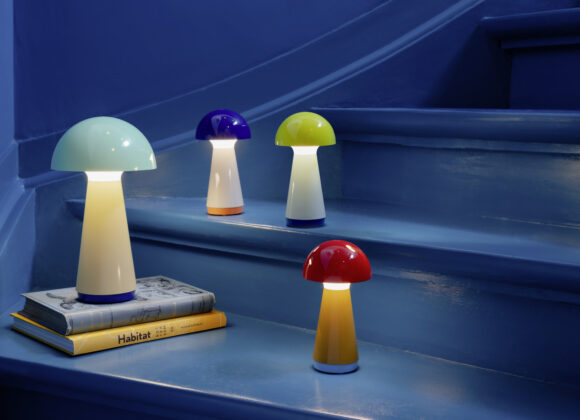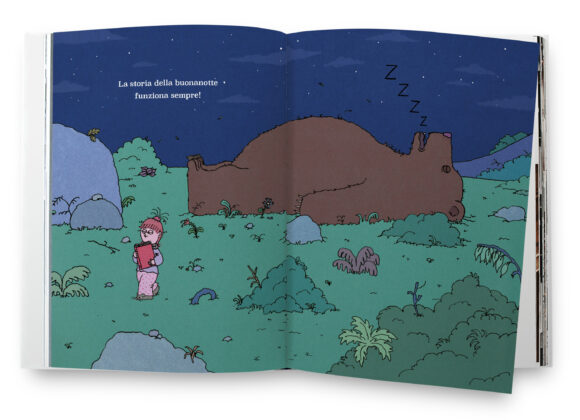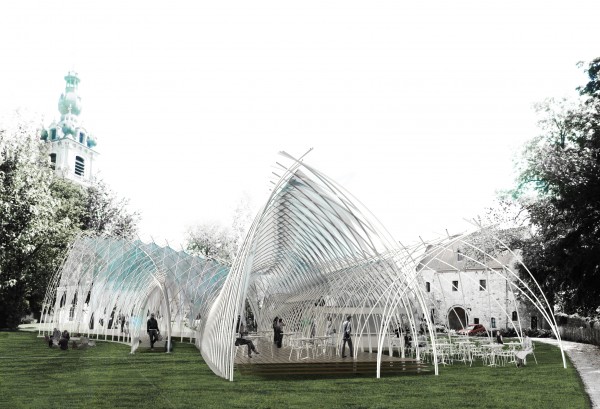
Architecture firm APPAREIL proposed for the city of Mons, designated Capital of Culture in 2015, an ephemeral structure which reproduces verticality and lightness of gothic cathedrals. The main idea behind the project is to connect ancient and modern, what architecture used to be and what will be, through a cultural fil-rouge.
The design of the pavilion originates from the structural logic of gothic buildings and from the analysis of the Cathedral of St. Wandru, which is visible from the site, with the objective of creating a virtual link to the history of the city.
The pioneering project consists of a temporary structure made of tubular glass fibers covered with a skin ETFE, completely disassembled and recycled, thus reducing its physical footprint and its impact on the environment.
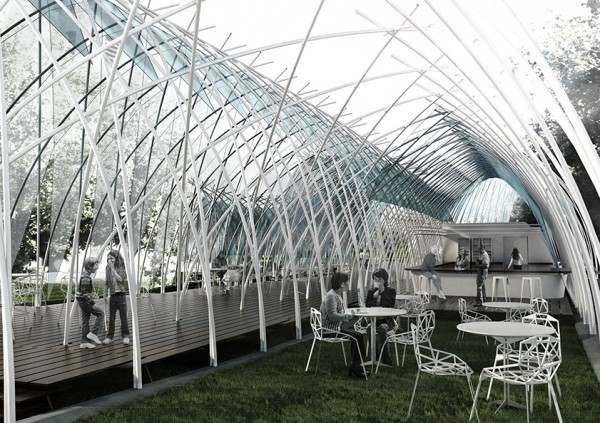
“Naves” branches out to the park following two main guidelines along a central axis which provides access to cultural spaces: this spatial organization reminds the linear distribution of the gothic church.
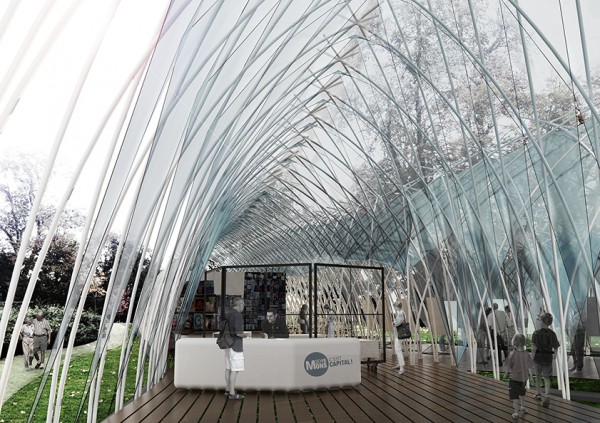
The paths are framed by glass brambles and follow the design of the pointed arch, wider near the two main entrances to accommodate the other person and create a mystical atmosphere made of transparent light and shadow.
Naves is not only an architectural masterpiece but a cultural space that offers the opportunity to understand how spatial characteristics of the past may coincide with contemporary technological research.
It is a modern perspective that follows ancient logic.
Project: Naves
Client: Mons (Belgium), capital of culture 2015
Project Credit: Appareil with Leonard Gallegos
Architect: Appareil (Barcelona)
Team: Edouard Cabay, Elena Poropat, Alexandre Dubor, Julie Soulat, Charlotte Arres.
Collaborators: Leonard Gallegos, FabLab Barcelona
